|
In June, 2005 we visited the Fort de Mutzig as a trip organized for us and Darryl Richmond by our friend Sascha Leitz. This fort, although located in France, was built by Kaiser Wilhelm II when this area was controlled by Germany after the war of 1870. The fort was begun in 1893 and is located outside Strasbourg. When Sascha first explained that we were going to visit a fortress, we had pictures in our minds of a typical stone fortress built high on a hill. Well, this fort is built on the hilltop, but it was not of the style we initially expected. In fact, you cannot even see it until you arrive at the site.
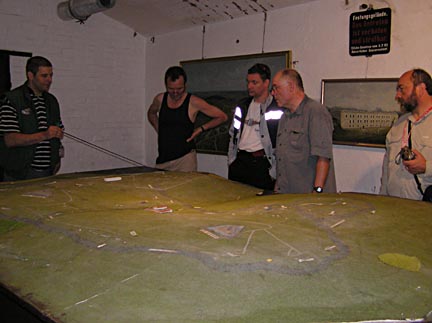 The fortress is mostly underground and was made of concrete, one of the first of this type to be built. The topographical model at left shows that it covers the entire hilltop and is spread over a vast area. Up to this time forts were built as a single unit and the first 2 buildings were built in this fashion. However, someone quickly realized that with the recent invention of explosive ordnance, a single hit could render the entire facility useless. Therefore, they began building separate buildings for different functions and placed these buildings in different areas. All were then connected by underground tunnels. The fortress is mostly underground and was made of concrete, one of the first of this type to be built. The topographical model at left shows that it covers the entire hilltop and is spread over a vast area. Up to this time forts were built as a single unit and the first 2 buildings were built in this fashion. However, someone quickly realized that with the recent invention of explosive ordnance, a single hit could render the entire facility useless. Therefore, they began building separate buildings for different functions and placed these buildings in different areas. All were then connected by underground tunnels.
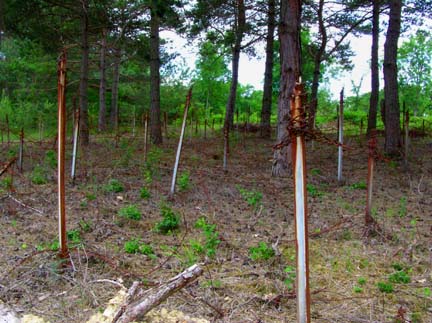 T h er e is e xt e n si v e u se of trenches around the perimeter of the fortress, just in case anyone should be able to get past the artillery fire. But previous to this you would have had to make your way through the fields of barbed wire. A wide swath of land was covered with rows and rows of barbed wire, totally encircling the fortress. In the photo at right you can see that there about 7 or 8 rows of fencing, with the posts secured by wire to the adjoining rows so they were not easily removed. This would have been a formidable defense for anyone on foot. T h er e is e xt e n si v e u se of trenches around the perimeter of the fortress, just in case anyone should be able to get past the artillery fire. But previous to this you would have had to make your way through the fields of barbed wire. A wide swath of land was covered with rows and rows of barbed wire, totally encircling the fortress. In the photo at right you can see that there about 7 or 8 rows of fencing, with the posts secured by wire to the adjoining rows so they were not easily removed. This would have been a formidable defense for anyone on foot.
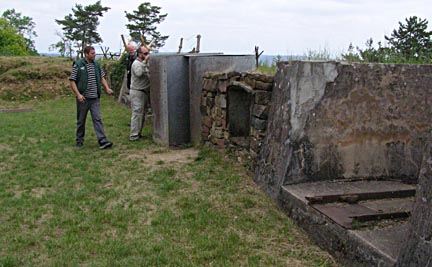 T he trenches were the next line of defense and were used extensively throughout the compound. On the hill above the barbed wire were observation posts and smaller guns in “tin cans”, essentially a metal canister with lookout holes and a gun. Doesn’t sound very comfy for 2 guys on a hot day! The photo at left shows the trench with a “snail” - a spiral metal container the soldier could walk into and be protected while he observed what was happening down the hill. In the foreground of the picture in the right corner is the place where the “tin can” would have been placed. T he trenches were the next line of defense and were used extensively throughout the compound. On the hill above the barbed wire were observation posts and smaller guns in “tin cans”, essentially a metal canister with lookout holes and a gun. Doesn’t sound very comfy for 2 guys on a hot day! The photo at left shows the trench with a “snail” - a spiral metal container the soldier could walk into and be protected while he observed what was happening down the hill. In the foreground of the picture in the right corner is the place where the “tin can” would have been placed.
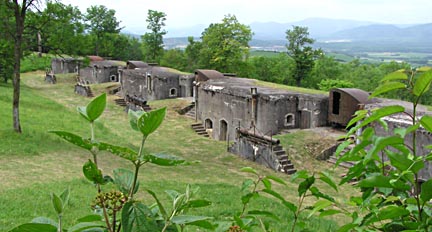 O n th e si d e of the hill most easily scaled, a wide trench was built before the fortress with several machine guns trained on the trench. These were early machine guns, but quite powerful and definitely sufficient for the purpose. On the other sides there were batteries of cannons (photo, right) designed to keep the enemy at bay. But they soon found the design to be inefficient as it only housed 100 men and it took almost 25 on each of the 4 guns to keep them running and supplied with ammo. As such, there was no backup if many were injured from exploding ordnance landing in the trench. O n th e si d e of the hill most easily scaled, a wide trench was built before the fortress with several machine guns trained on the trench. These were early machine guns, but quite powerful and definitely sufficient for the purpose. On the other sides there were batteries of cannons (photo, right) designed to keep the enemy at bay. But they soon found the design to be inefficient as it only housed 100 men and it took almost 25 on each of the 4 guns to keep them running and supplied with ammo. As such, there was no backup if many were injured from exploding ordnance landing in the trench.
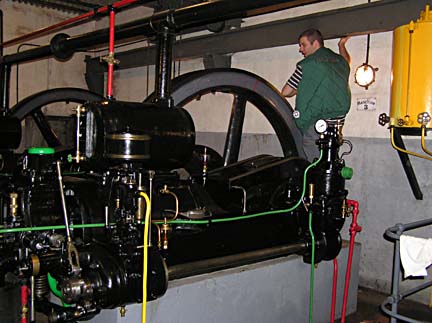 For all the men stationed here (up to 6500 in war time), many facilities would have been needed for support. This was the first fort to have electrical generation facilities with the help of 6 diesel engines. We were lucky enough to have one of them started while we were on our tour. The photo at left shows our guide, Kai, beginning to turn the large wheel to get the machine started. They actually used compressed air to get the machines going. Three were running at any one time and produced all the electrical power needed (100 volts DC). The entire fort was illuminated inside by electricity, quite a new concept at that time. For all the men stationed here (up to 6500 in war time), many facilities would have been needed for support. This was the first fort to have electrical generation facilities with the help of 6 diesel engines. We were lucky enough to have one of them started while we were on our tour. The photo at left shows our guide, Kai, beginning to turn the large wheel to get the machine started. They actually used compressed air to get the machines going. Three were running at any one time and produced all the electrical power needed (100 volts DC). The entire fort was illuminated inside by electricity, quite a new concept at that time.
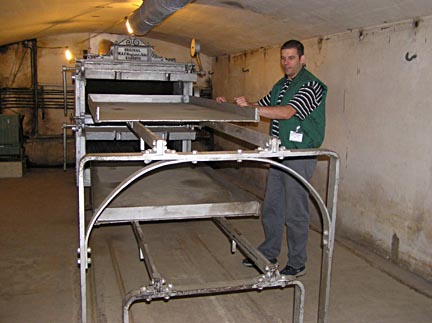 T h er e w er e s e v er al kitchens needed to feed the troops and of course an in-house bakery as bread was a staple food. The huge mixer and oven used at that time still stand in the bakery. As you can see from the photo at right, the oven was large enough to produce quite a lot of bread in one go. The 2 large baking shelves rolled in and out on wheels running in ruts along the floor. The oven was heated by hot steam which was in turn heated by a fire in the next room so that the oven did not need to be shut down to clean out the ashes. T h er e w er e s e v er al kitchens needed to feed the troops and of course an in-house bakery as bread was a staple food. The huge mixer and oven used at that time still stand in the bakery. As you can see from the photo at right, the oven was large enough to produce quite a lot of bread in one go. The 2 large baking shelves rolled in and out on wheels running in ruts along the floor. The oven was heated by hot steam which was in turn heated by a fire in the next room so that the oven did not need to be shut down to clean out the ashes.
There were also barracks, indoor toilet facilities (no bathing facilities, however), and even a surgery which was quite progressive for the time. The doctors, however, noted that the troops living at the fort kept getting sick and they were not sure why. At first they tried an ozone generator, but that just made things worse. They finally realized that it was lack of sunlight causing a vitamin D deficiency. So the troops were rotated more frequently and the newer barracks were built with windows to allow daylight in.
The fortress never really saw any fighting, so its potential was never really tested. While the Germans had control of it, the French at one point attempted an advance, but after a few minutes of shelling from the fortress, the French had enough and left, never to try again. After WWI the fort (and the surrounding area to the Rhine river) was given back to France. It was used only for supplies during WWII.
We found the fortress to be quite interesting and different from anything else we have visited. All of the reconstruction on the fortress has been done by volunteers, a club of 20-30 enthusiasts that spend their time and energy on restoring the buildings and facilities. All funds to support the operation are generated from the entry fee paid for the tour. We felt we certainly got our money’s worth!
If you want more information on visiting the site, refer to their web site at www.mutzig.net.
|

 The fortress is mostly underground and was made of concrete, one of the first of this type to be built. The topographical model at left shows that it covers the entire hilltop and is spread over a vast area. Up to this time forts were built as a single unit and the first 2 buildings were built in this fashion. However, someone quickly realized that with the recent invention of explosive ordnance, a single hit could render the entire facility useless. Therefore, they began building separate buildings for different functions and placed these buildings in different areas. All were then connected by underground tunnels.
The fortress is mostly underground and was made of concrete, one of the first of this type to be built. The topographical model at left shows that it covers the entire hilltop and is spread over a vast area. Up to this time forts were built as a single unit and the first 2 buildings were built in this fashion. However, someone quickly realized that with the recent invention of explosive ordnance, a single hit could render the entire facility useless. Therefore, they began building separate buildings for different functions and placed these buildings in different areas. All were then connected by underground tunnels. T h er e is e xt e n si v e u se of trenches around the perimeter of the fortress, just in case anyone should be able to get past the artillery fire. But previous to this you would have had to make your way through the fields of barbed wire. A wide swath of land was covered with rows and rows of barbed wire, totally encircling the fortress. In the photo at right you can see that there about 7 or 8 rows of fencing, with the posts secured by wire to the adjoining rows so they were not easily removed. This would have been a formidable defense for anyone on foot.
T h er e is e xt e n si v e u se of trenches around the perimeter of the fortress, just in case anyone should be able to get past the artillery fire. But previous to this you would have had to make your way through the fields of barbed wire. A wide swath of land was covered with rows and rows of barbed wire, totally encircling the fortress. In the photo at right you can see that there about 7 or 8 rows of fencing, with the posts secured by wire to the adjoining rows so they were not easily removed. This would have been a formidable defense for anyone on foot. T he trenches were the next line of defense and were used extensively throughout the compound. On the hill above the barbed wire were observation posts and smaller guns in “tin cans”, essentially a metal canister with lookout holes and a gun. Doesn’t sound very comfy for 2 guys on a hot day! The photo at left shows the trench with a “snail” - a spiral metal container the soldier could walk into and be protected while he observed what was happening down the hill. In the foreground of the picture in the right corner is the place where the “tin can” would have been placed.
T he trenches were the next line of defense and were used extensively throughout the compound. On the hill above the barbed wire were observation posts and smaller guns in “tin cans”, essentially a metal canister with lookout holes and a gun. Doesn’t sound very comfy for 2 guys on a hot day! The photo at left shows the trench with a “snail” - a spiral metal container the soldier could walk into and be protected while he observed what was happening down the hill. In the foreground of the picture in the right corner is the place where the “tin can” would have been placed. O n th e si d e of the hill most easily scaled, a wide trench was built before the fortress with several machine guns trained on the trench. These were early machine guns, but quite powerful and definitely sufficient for the purpose. On the other sides there were batteries of cannons (photo, right) designed to keep the enemy at bay. But they soon found the design to be inefficient as it only housed 100 men and it took almost 25 on each of the 4 guns to keep them running and supplied with ammo. As such, there was no backup if many were injured from exploding ordnance landing in the trench.
O n th e si d e of the hill most easily scaled, a wide trench was built before the fortress with several machine guns trained on the trench. These were early machine guns, but quite powerful and definitely sufficient for the purpose. On the other sides there were batteries of cannons (photo, right) designed to keep the enemy at bay. But they soon found the design to be inefficient as it only housed 100 men and it took almost 25 on each of the 4 guns to keep them running and supplied with ammo. As such, there was no backup if many were injured from exploding ordnance landing in the trench. For all the men stationed here (up to 6500 in war time), many facilities would have been needed for support. This was the first fort to have electrical generation facilities with the help of 6 diesel engines. We were lucky enough to have one of them started while we were on our tour. The photo at left shows our guide, Kai, beginning to turn the large wheel to get the machine started. They actually used compressed air to get the machines going. Three were running at any one time and produced all the electrical power needed (100 volts DC). The entire fort was illuminated inside by electricity, quite a new concept at that time.
For all the men stationed here (up to 6500 in war time), many facilities would have been needed for support. This was the first fort to have electrical generation facilities with the help of 6 diesel engines. We were lucky enough to have one of them started while we were on our tour. The photo at left shows our guide, Kai, beginning to turn the large wheel to get the machine started. They actually used compressed air to get the machines going. Three were running at any one time and produced all the electrical power needed (100 volts DC). The entire fort was illuminated inside by electricity, quite a new concept at that time. T h er e w er e s e v er al kitchens needed to feed the troops and of course an in-house bakery as bread was a staple food. The huge mixer and oven used at that time still stand in the bakery. As you can see from the photo at right, the oven was large enough to produce quite a lot of bread in one go. The 2 large baking shelves rolled in and out on wheels running in ruts along the floor. The oven was heated by hot steam which was in turn heated by a fire in the next room so that the oven did not need to be shut down to clean out the ashes.
T h er e w er e s e v er al kitchens needed to feed the troops and of course an in-house bakery as bread was a staple food. The huge mixer and oven used at that time still stand in the bakery. As you can see from the photo at right, the oven was large enough to produce quite a lot of bread in one go. The 2 large baking shelves rolled in and out on wheels running in ruts along the floor. The oven was heated by hot steam which was in turn heated by a fire in the next room so that the oven did not need to be shut down to clean out the ashes.